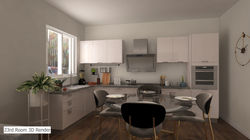
GREY AND BLUSH LIVING ROOM
As you can see from this space, I had a blank canvas, which can sometimes be quite overwhelming. This was a new build flat, so the walls and flooring were brand new and had to stay as is. The brief was to create a multi functional space, which would incorporate a seating space, dining, the sofa would would have convert into a sleeping space if needed. The room has a lots of light from the large windows and patio doors, maintaining a light and airy feel was essential for the open plan living space.
The sofa is definitely the show stopper in the room, with the additional foot stool, the sofa can be used a double bed. Making sure that the furniture is off the ground, creates a greater sense of space. Do you love this look? I can tailor a custom look just for you. Contact me today to find out how.
 |  |
|---|---|
 |  |
 |  |
 |  |
CONTACT ME
